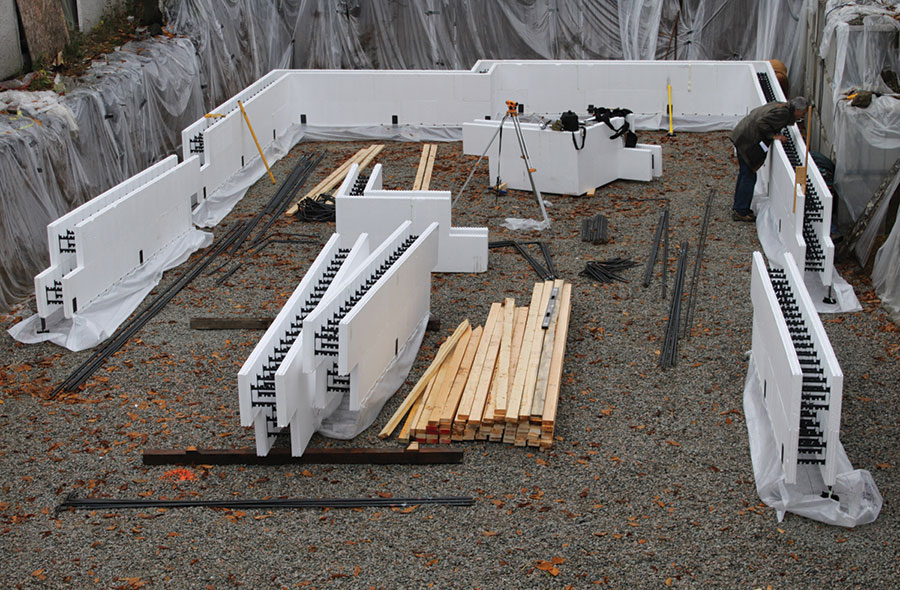Footer and Foundation

The acreage rests upon Marlboro clay, known for being less than ideal for building houses. As I plan to construct with ICF concrete walls, the weight of this material poses a challenge. It appears I’ll need to excavate approximately 120 dumpster loads of soil from the plot, digging down to a depth of 10 feet, and replace it with more suitable soil to lay the groundwork.
The soil issue has weighed on my mind for years, uncertain of the project’s cost implications. Yet, now is the time to confront it head-on and ensure it’s done right, even if it means delaying the project temporarily to save enough funds for this crucial process. After all, the foundation sets the stage for everything that follows.
Dealing with Expensive Soil
I worried sick about the clay soil on my property and watched how neighborhood construction deals with it. It compacted native soil well and built right on it. Much relieved.
The house on this video is taken at production house construction. A detached house with walkout basement.
Footer and Stem Wall

Waterproofing and Dimple Board
Frenchy Drain
Around the exterior footing.
Video below shows under slab drain and a French drain for garage or workshop. It also shows a good practice of backfilling around the foundation.
