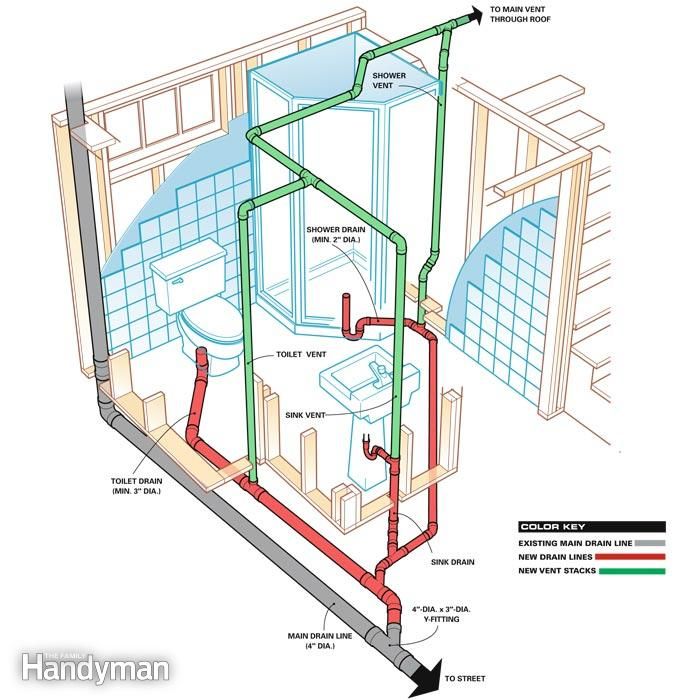Root Cellar

In front of the house lies a formidable seven-foot rise, presenting the perfect natural gradient for a vegetable garden. The slope’s robust structure also offers an excellent opportunity to construct a root cellar beneath, capitalizing on the earth’s insulation for optimal storage conditions. This not only maximizes the use of vertical space but also integrates sustainable living practices right at home.
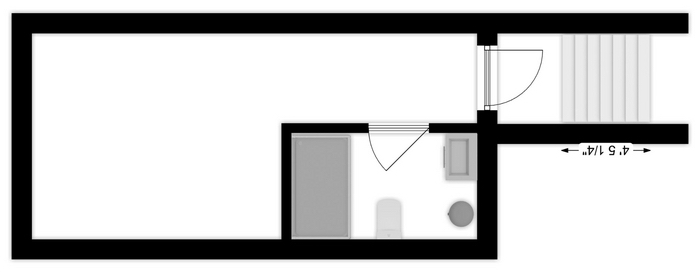
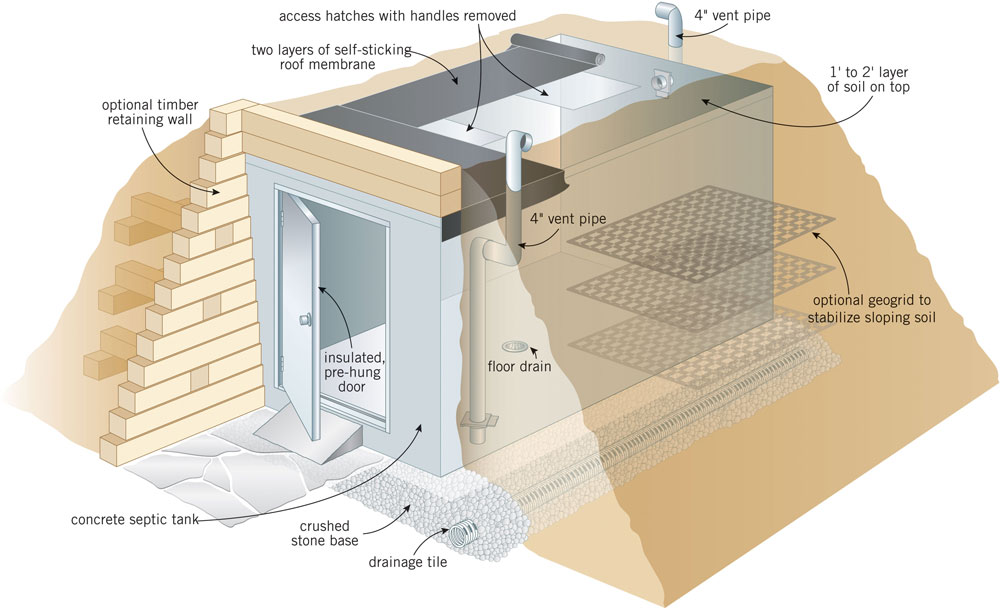
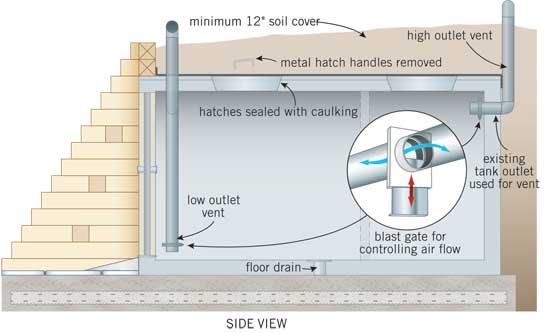
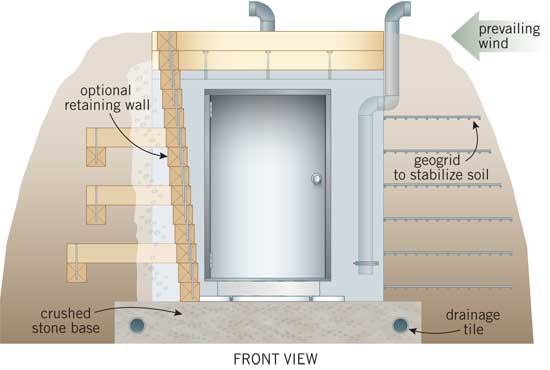
I recently came across a YouTube channel that resonates closely with the vision I have for my project. It’s wonderful to find a family who has already embarked on a journey similar to the one I’m planning, particularly in building a root cellar. I’d like to bookmark their channel right here as a source of inspiration and guidance as I take the first steps toward creating my own.
Undertaking the ambitious task of constructing a substantial 11,000 sq. ft. workshop and house combination single-handedly is no small feat, requiring a significant investment of time and effort.
- As the build progresses, the need for a functional bathroom becomes increasingly evident, prompting a preference for alternatives to the traditional portable toilet.
- Alongside, there’s a requirement for a secure space to store small tools and a battery charging station during the construction phase.
- Looking beyond the construction period, an outdoor bathroom could prove invaluable for various outdoor activities once all construction is complete.
- Additionally, it serves the dual purpose of functioning as a storm shelter, adding an extra layer of utility and safety to the property.
